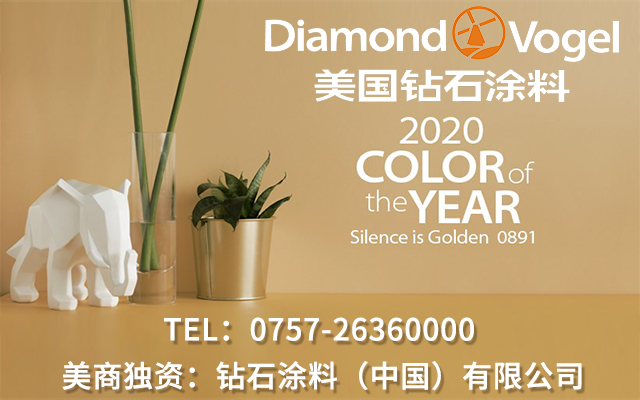
Project introduction 项目介绍
项目名称:《公寓楼改造》
项目面积:1000㎡

This case owner is a zhejiang businessman originally, will cause center of gravity to shift to zhangjiagang now. He had chosen us to design his house and was very satisfied with the final result. This time he came to us again, hoping to convert a whole floor of his newly bought apartment house into an office.
本案业主原是一位浙商,现在将事业重心转移到了张家港。他曾选择我们为他设计住宅,并对最终的设计效果十分满意,这次再度找到我们,希望将新买的一整层公寓式住房改造成办公室。
The owner wants sedate and serious office atmosphere at the beginning, but after seeing the design scheme that we give, feel pure and fresh and lively office environment, can make the person's mood becomes more comfortable, the efficiency of the office also can improve subsequently. Based on the professionalism and innovation we showed when we designed the residence for him for the first time, we readily accepted our subversive design, hoping to bring the company and employees a new office experience and enterprise atmosphere.
业主刚开始想要一种相对稳重严肃的办公氛围,但在看了我们给出的设计方案后,感受到清新明快的办公环境,能使人的心情变得更加舒畅,办公的效率也会随之提高。基于我们为他第一次设计住宅时所展现的专业力和创新力,业主欣然接受了我们颠覆式的设计,希望带给公司和员工全新的办公体验和企业氛围。
Escape flue is the biggest difficulty in the design, but also the most can reflect the design details. The designer USES the arc element to make the space form a complete and more characteristic visual effect. Different from the past, it finally creates a fresh and pleasant office atmosphere and successfully transforms the apartment building into a smooth office space with moving lines.
避规烟道是本次设计中的最大的难点,也是最能体现设计的细节重点。设计师用圆弧元素,使空间形成完整并更具有特色的视觉效果。区别于以往,最终营造出清新愉悦的办公氛围,成功将公寓楼改造为动线流畅的办公空间。
原始结构图
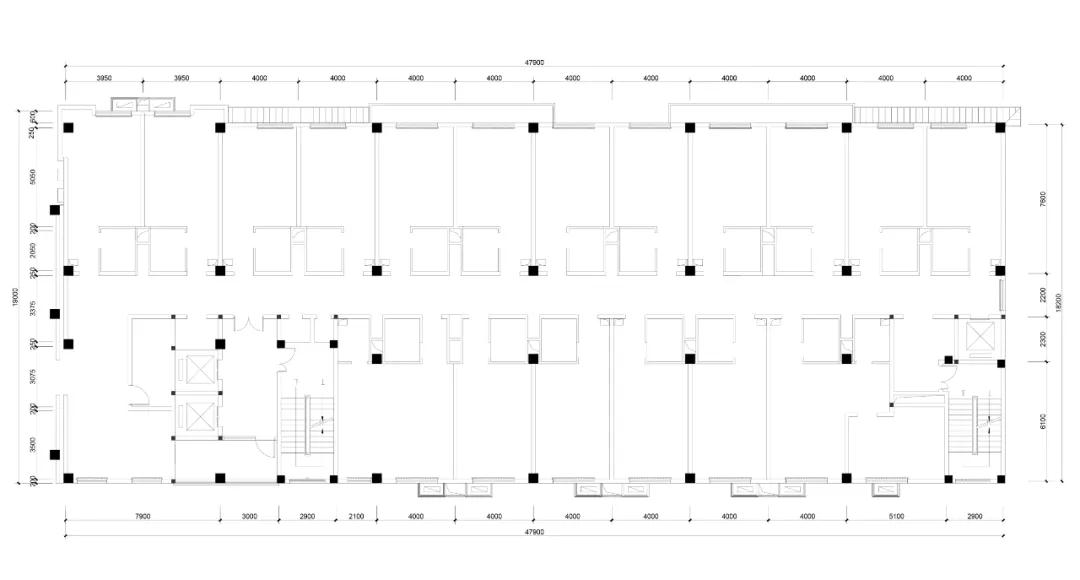
平面布置图
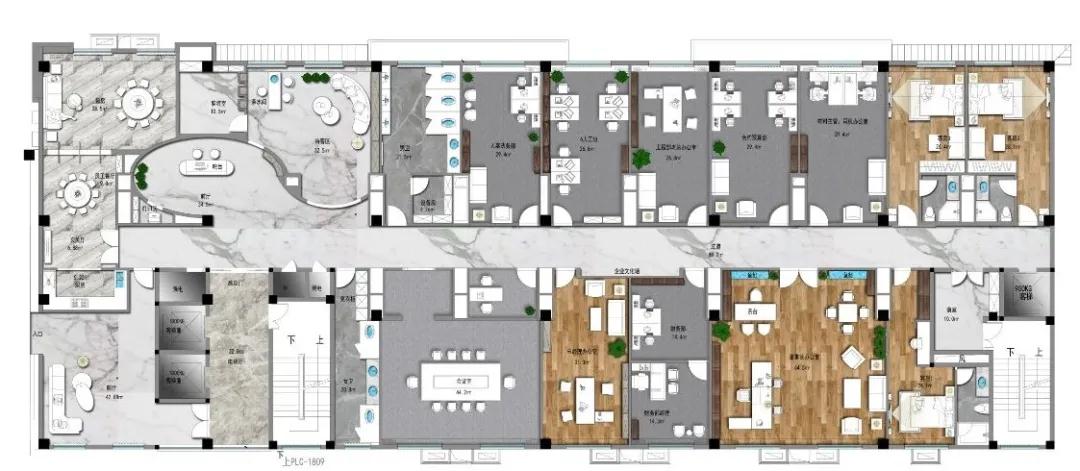
公区细节平面图
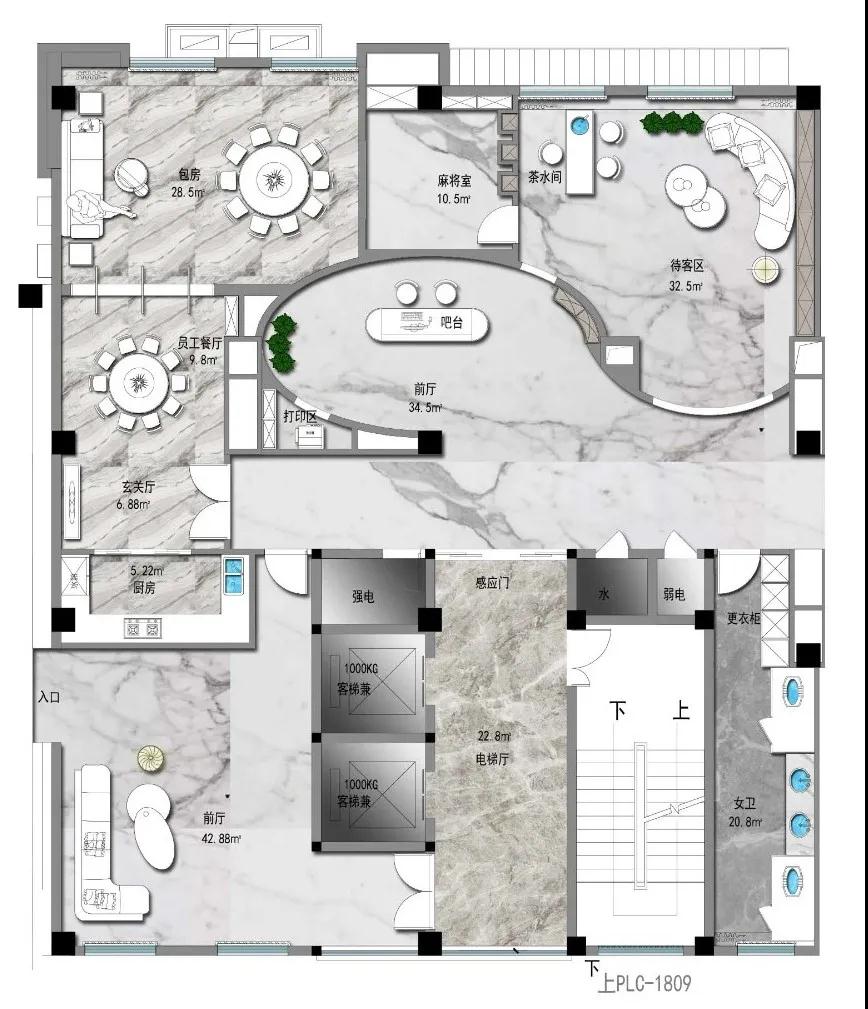
Door model analysis 户型分析
Original structure door type square, the structure is restrained. The designer removes the redundant wall, then deconstructs and reorganizes the cubicle apartment, connects the space of the front room, public area and reception through the outer cut of the geometric figure, forms the close connection between the moving line and the area, and makes the space more logical and relevant.
原结构户型方正,结构拘谨。设计师拆除多余的墙体,然后对格子间公寓解构、重组,通过几何图形的外切进行连接,把前厅、公区、接待的空间打通,形成动线与区域的紧密联系,使空间更加具有逻辑性与关联性。
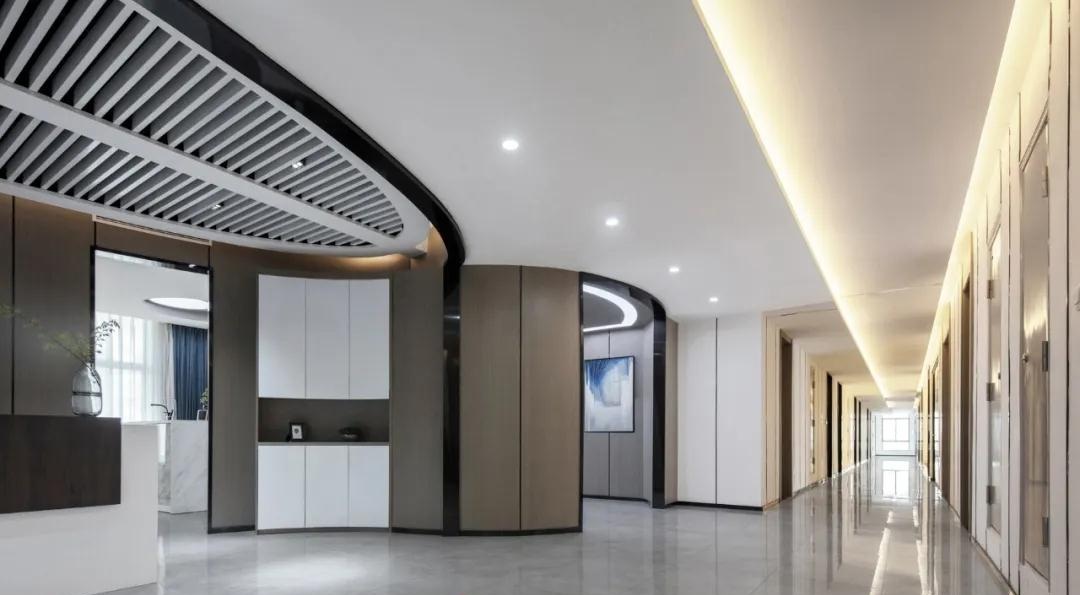
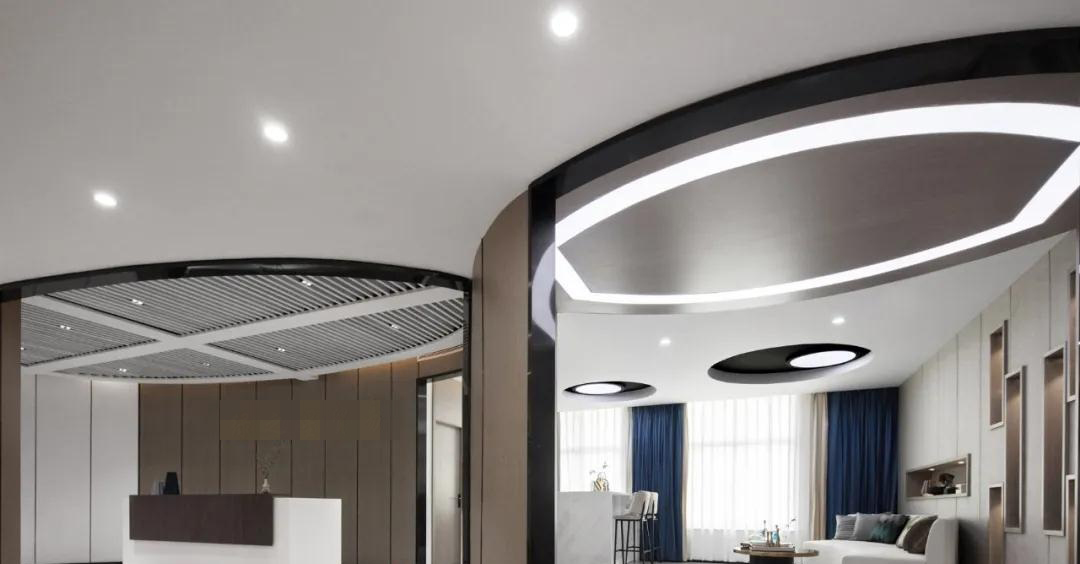
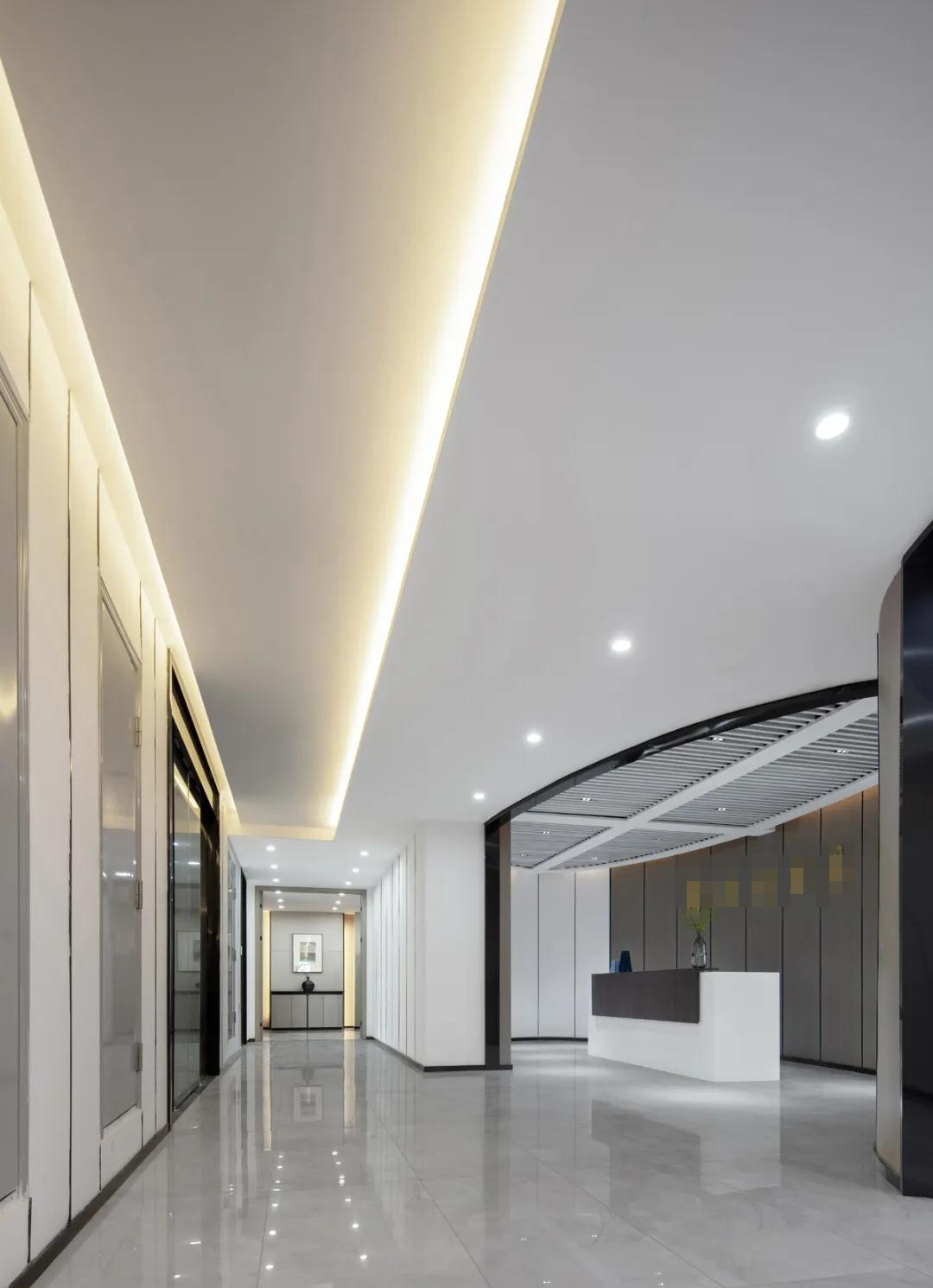
From the ceiling of the gap diffuse out of the warm light, invisible and powerful division out of a corridor. At both ends of the corridor, there are bright Windows to introduce fresh air and natural light. In the space of asymmetrical display of a line, moving a quiet, is the wisdom of the design.
从天花板的缝隙中漫散而出的暖光,无形而有力地分割出了一条通明长廊。长廊两端,有亮窗引进新鲜空气、自然天光。空间内不对称陈列的一点一线、一动一静,皆是设计的智慧。
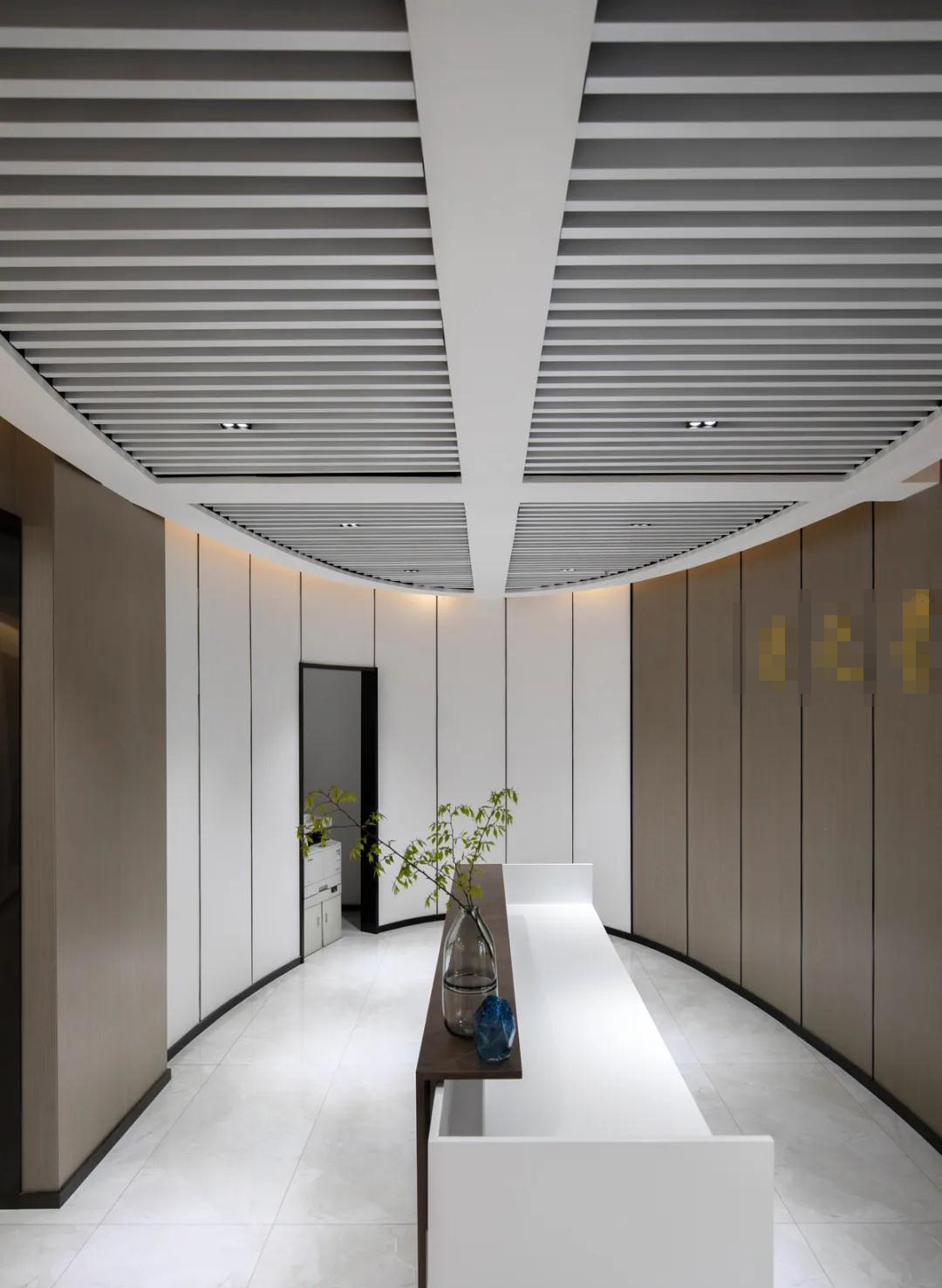
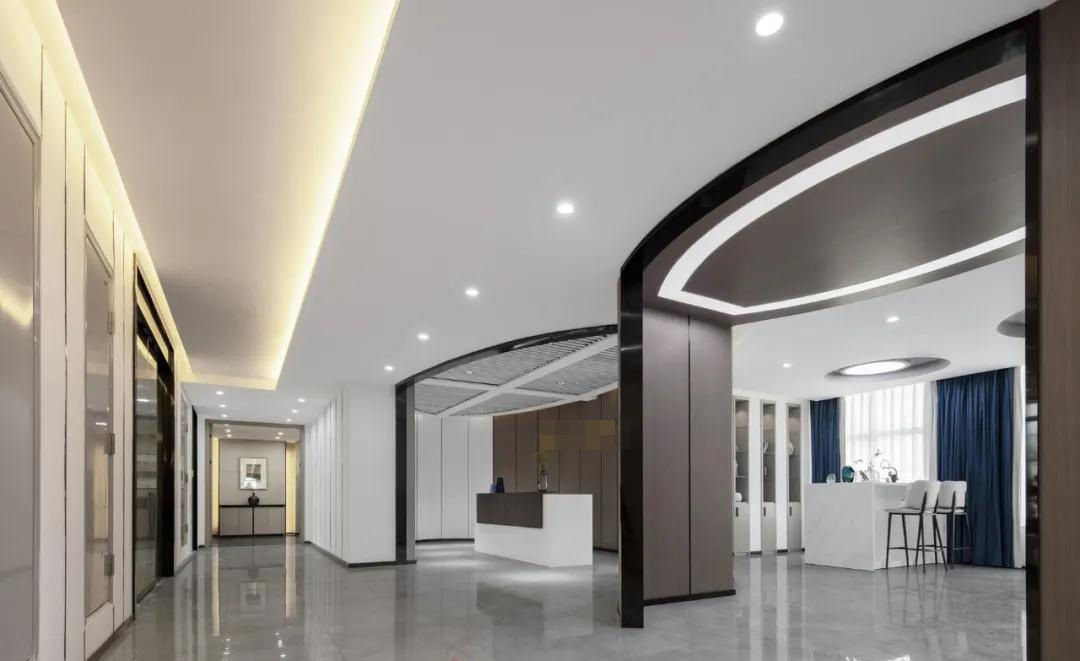
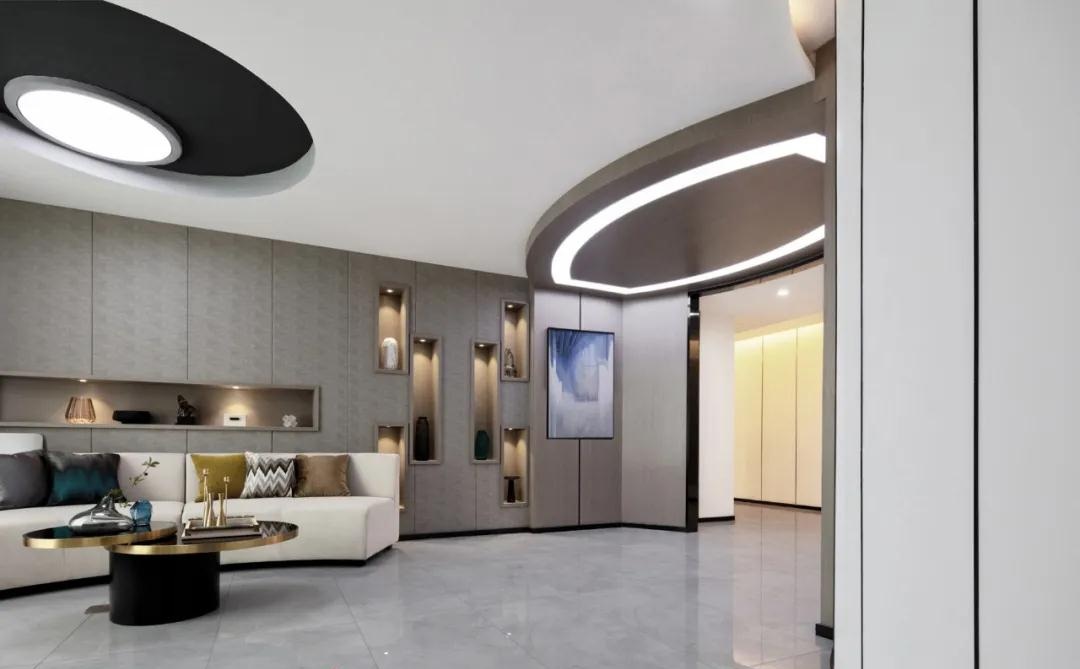
"A gentleman is like copper coin, round outside and square inside." The front desk and reception room also become flexible in the two circular Spaces. A piece of wood color, a touch of new green, for the indoor introduction of fresh air. In the circle between each other, the reception and reception area become half hidden, intersection and independent two parts.
“君子如铜钱,外圆而内方”。在两个线条圆柔的空间里,前台和接待室也变得灵活起来。一片木色、一抹新绿,为室内引入清新之气。在圈圈圆圆的相互衔接之间,前台与接待区成为了半隐半露、相交而又独立的两个部分。
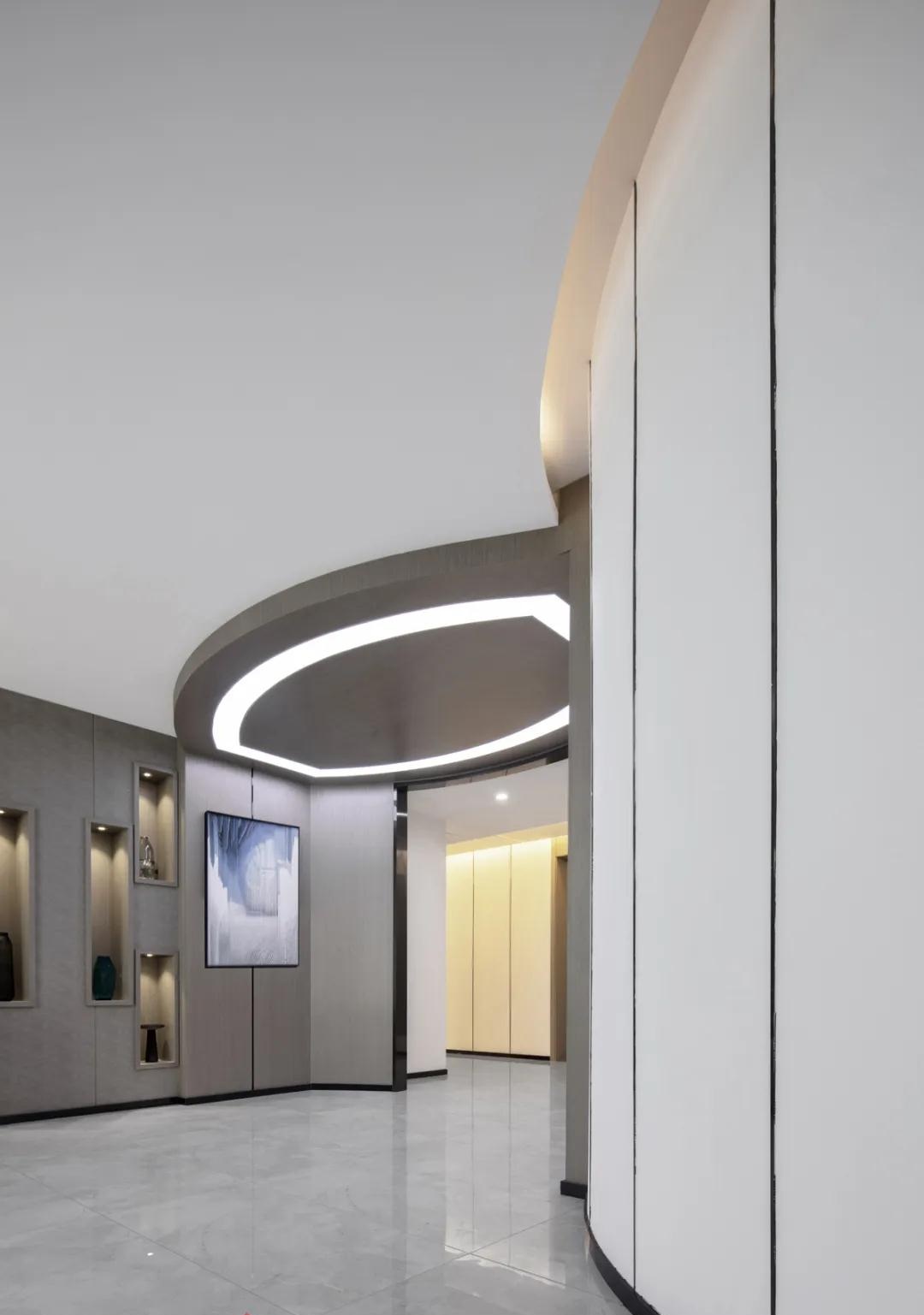
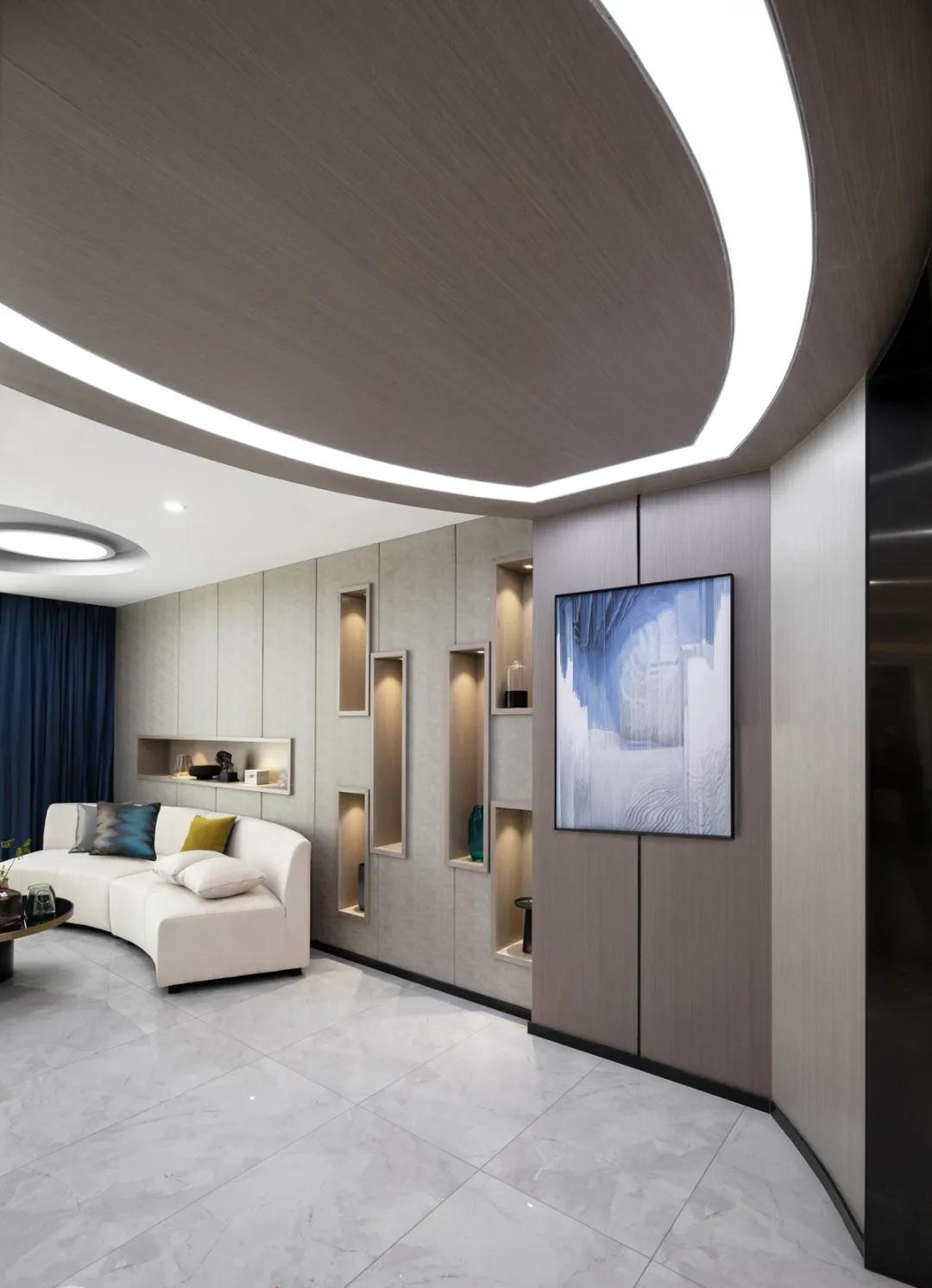
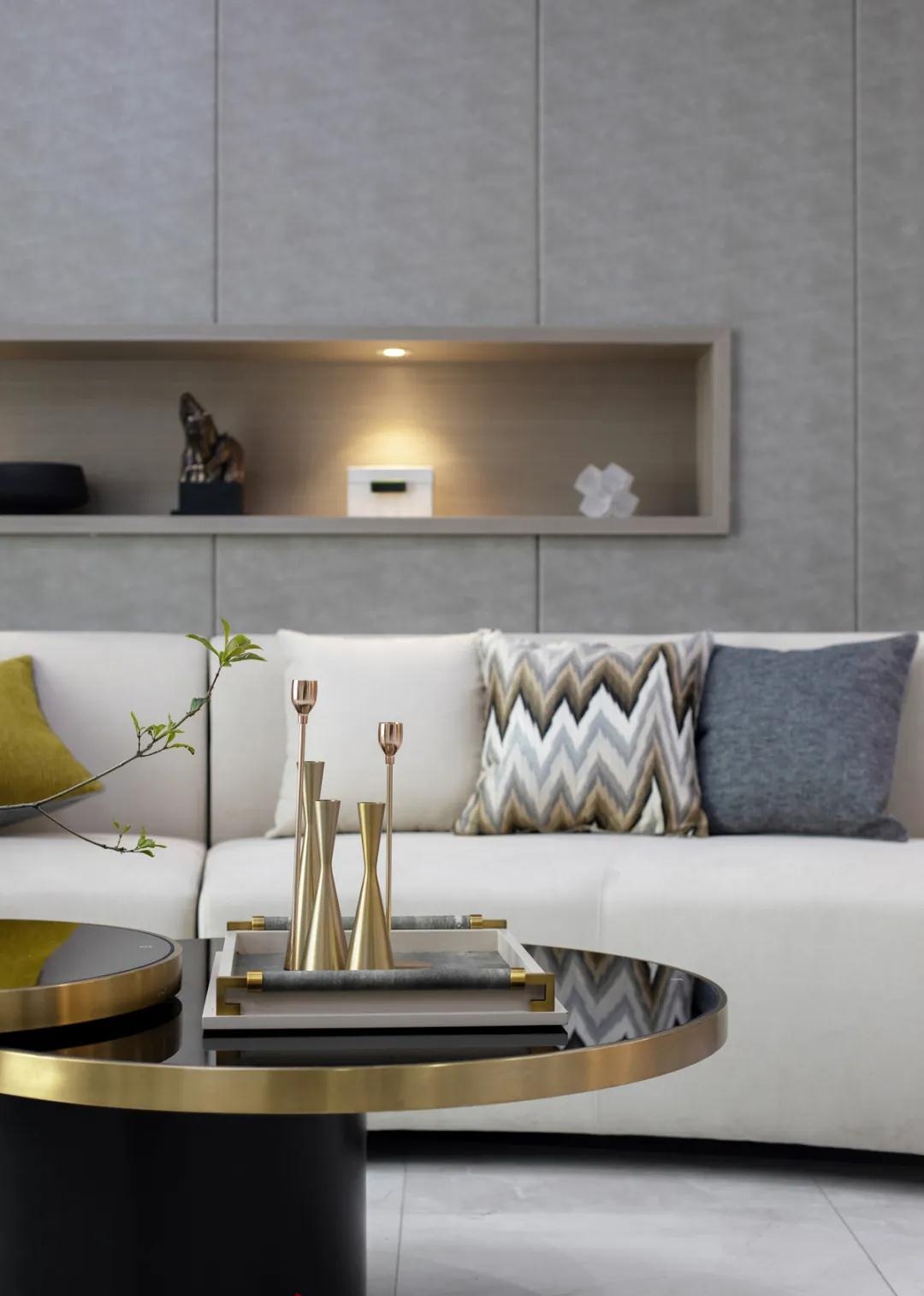
The blue on the painting is the small town landscape, gentle and cordial; The blue of the curtain is mist collect azure, inside collect and implicative. The reception room that is wrapped gently by two kinds of blue lives, the sofa that has contemporary feeling alone and the hold pillow that contains ethical amorous feelings implicitly, create a comfortable rest space.
画上的蓝是小城山水,温柔又亲切;窗帘的蓝是雾拢天青,内敛而含蓄。被两种蓝色轻柔包裹住的接待室内,独具现代感的沙发和暗含民族风情的抱枕,创造出一片舒适的休息空间。
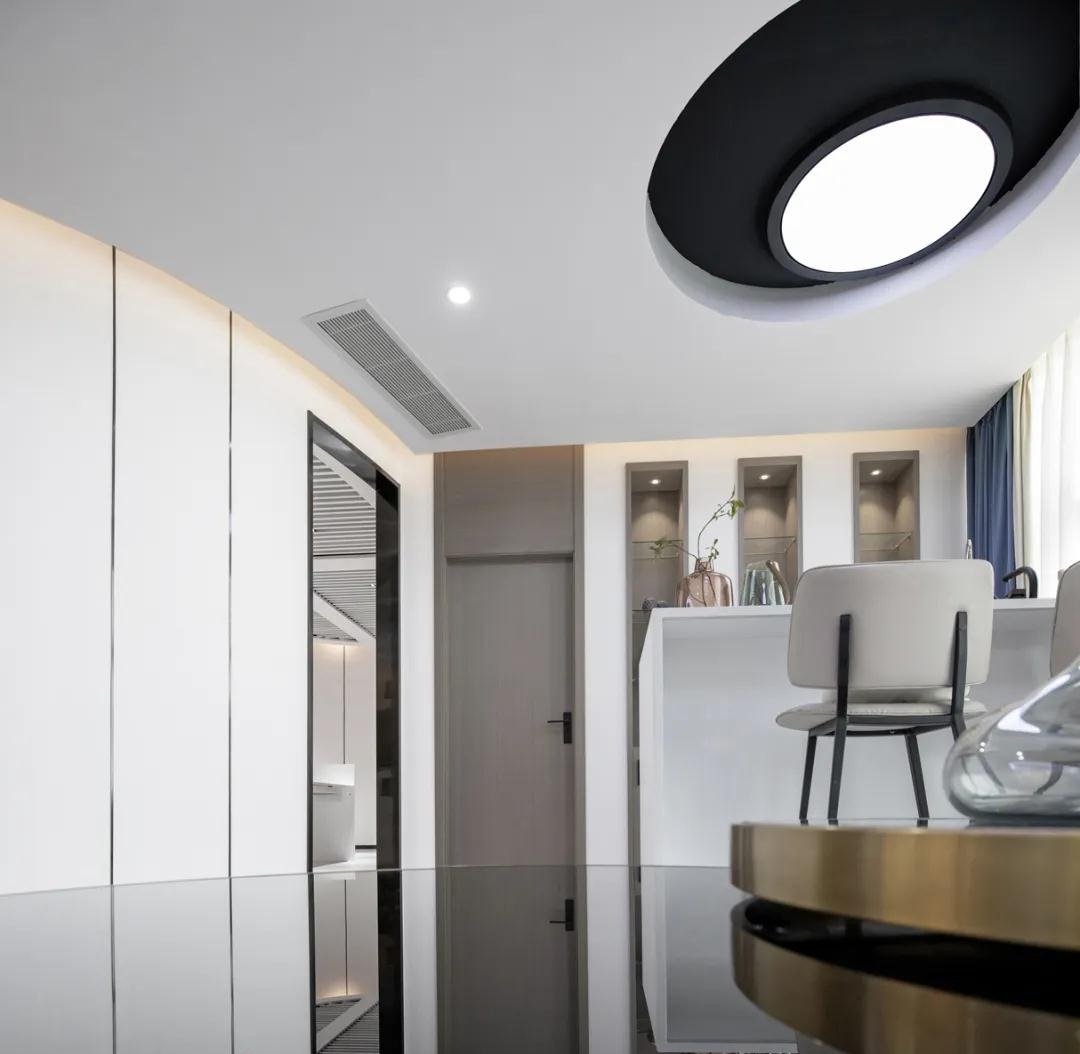
Large area of white space, greatly expanded the space. Under the drive of black gold tea table, the modern beauty of feeling of a touch of dexterity bone was added in anteroom. The sofa is used to close the eyes, and the island is a place for tea exchange.
大面积的留白,极大程度地扩展了空间。在黑金茶几的带动下,接待室里多了一抹灵巧骨感的现代美。沙发用以闭目养神,而岛台上则是品茶交流之处。
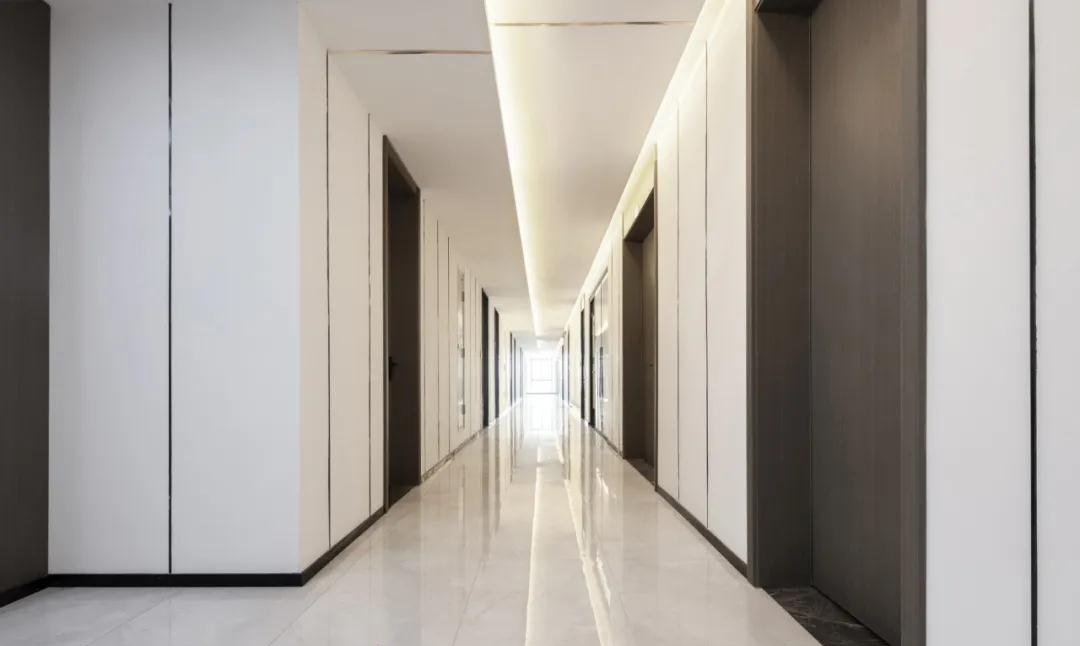
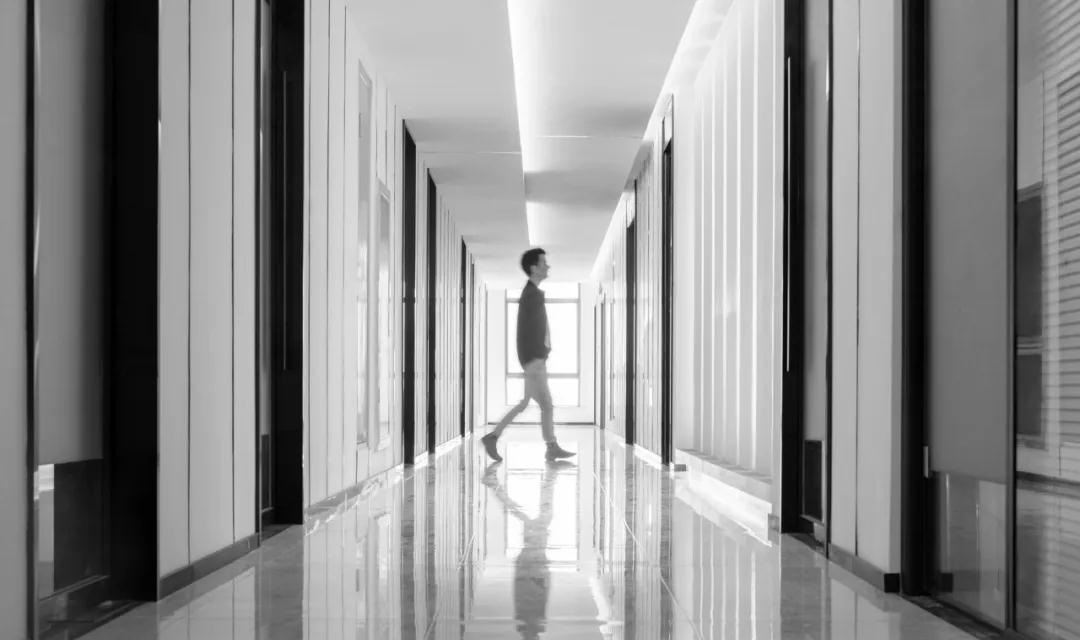
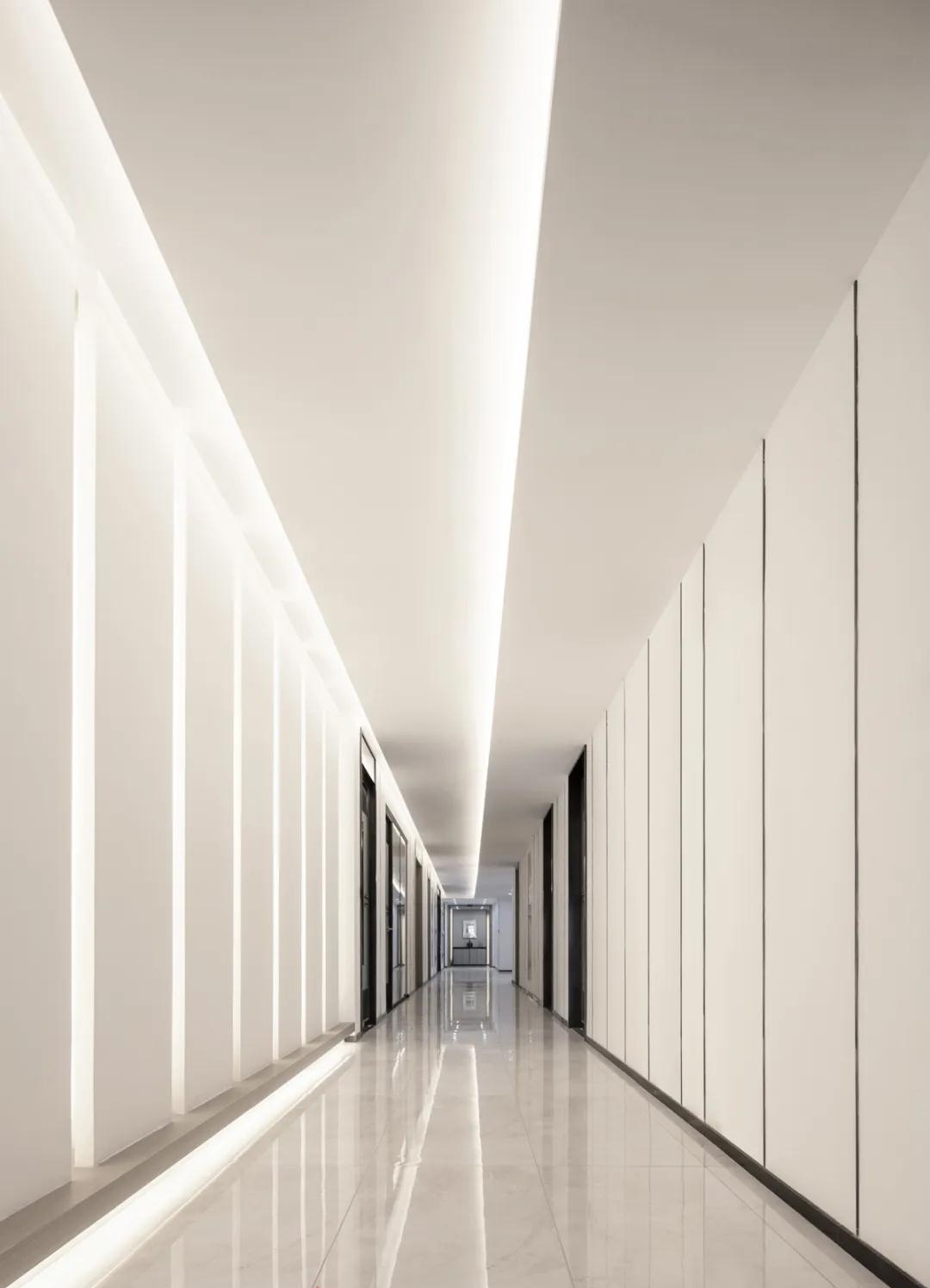
Lighting design is design means of the soul, the lights of corridor is a highlight of the case design, warm color of light with properly in the corridor wall ornament, a fan, a fan of wall body, through the reflection of lamplight, wrong strewn at random have lit up, the other metope modelling use regular line decoration, extends the corridor space, office space planning on both sides of the corridor respectively, make integral space is orderly.
灯光设计是体现设计灵魂的手段,走廊的灯光是本案设计的一大亮点,暖色的灯带恰到好处地点缀在走廊墙壁内,一扇一扇的墙体,通过灯光的反射,错错落落都亮了起来,另一面墙面造型采用规律的线条装饰,延伸了走廊空间,办公区分别规划在走廊的两侧,使整体空间区域井然有序。

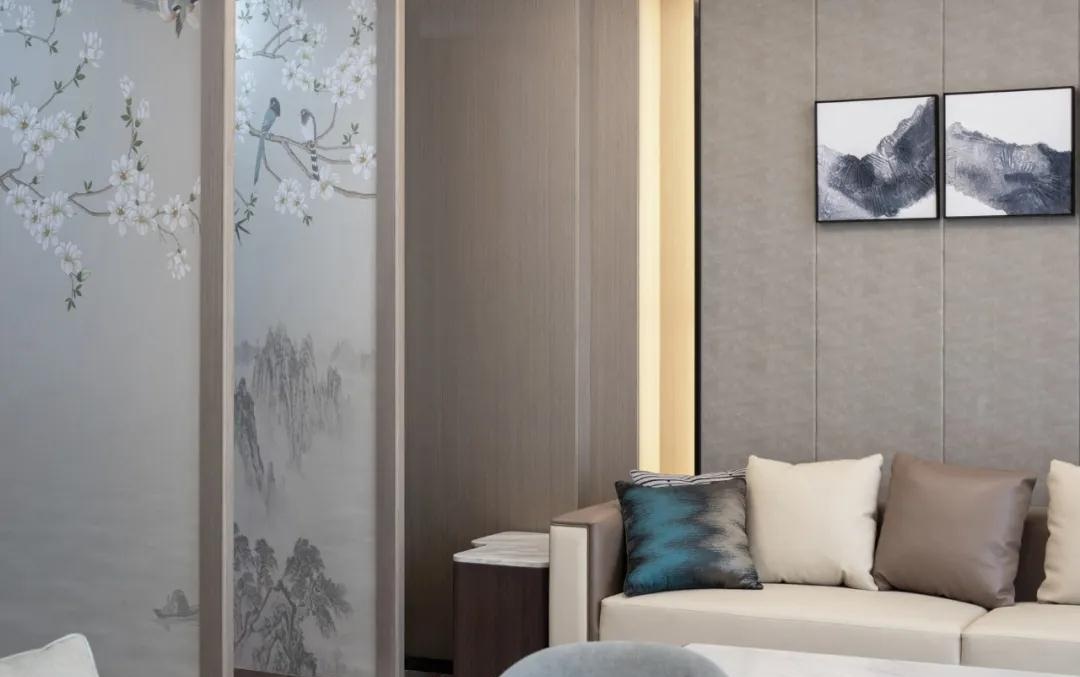
Reserved the box of Chinese style emotional appeal, flower bird tree, silk bamboo stone grain, found just right balance in classic and contemporary. Flowers and birds stop in the screen door, stretch open a leisurely picture scroll, "the haze of light, the flowers and birds from the difference", quiet space, ink silent breath. The beauty of metal and silk bamboo, in an obscure corner of the collision and fusion, the real in its own poetry.
保留了中式情调的包厢里,花鸟树木、丝竹石纹,在古典与现代中找到了恰到好处的平衡。花鸟停驻的屏风门,舒展开一幅闲适的画卷,“烟霞交隐映,花鸟自参差”,静谧的空间里,水墨无声呼吸。金属的硬朗与丝竹的秀美,在不起眼的一隅里碰撞融合,虚实中自有诗情画意。
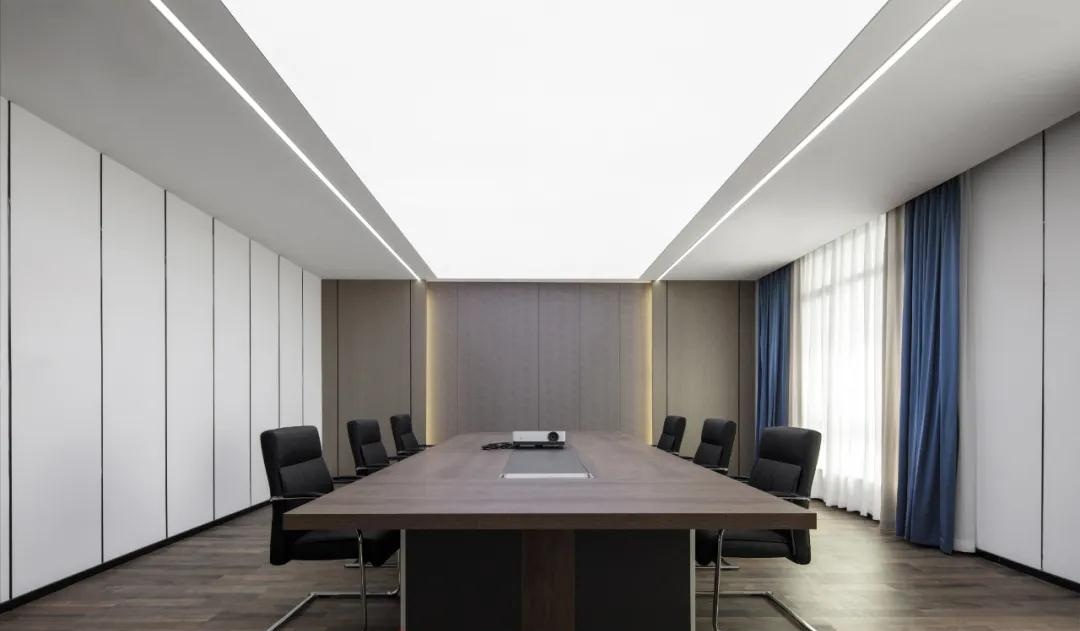
"Simple but not vulgar, gentleman end square", formed the essence of the vision in the meeting room. Deep cold tone wood color spreads all over the space, French window and white wall bring bright light and abundant spirit force. A piece of long table, the primary and secondary clear, reasonable space layout, showing the orthodox, decent, professional attitude.
“简而不俗、君子端方”,构成了会议室中的视感精髓。深沉的冷调木色遍布空间,落地窗与白墙带来明亮的光线与充沛的精神力。一张长桌,主次分明,合理的空间布局,展现着正统、得体、专业的态度。
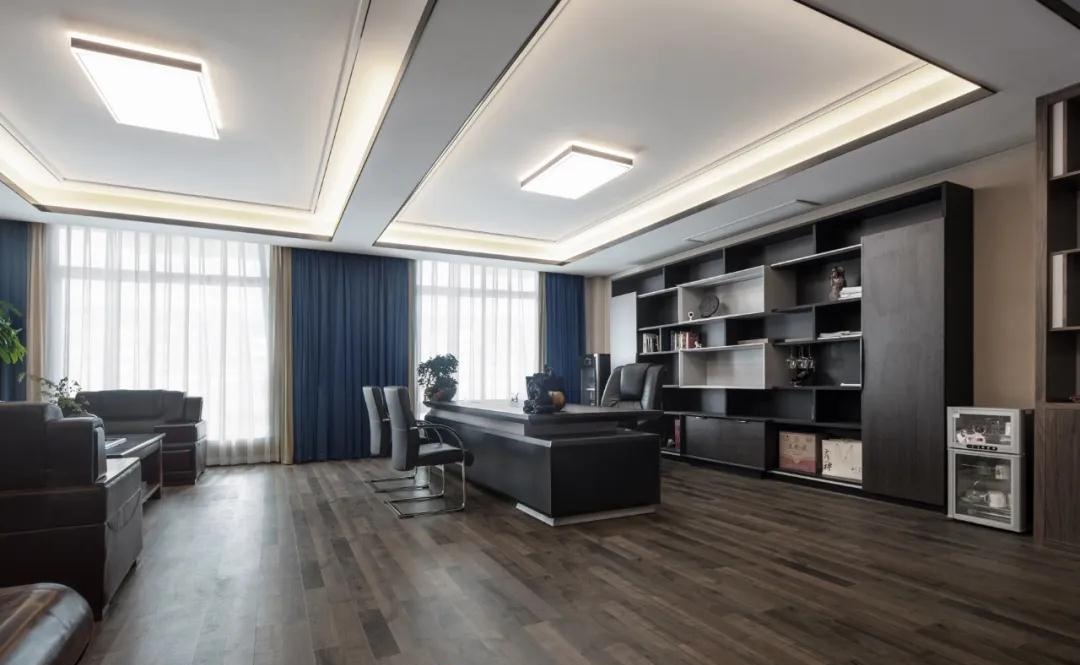
The bookshelf of chairman's office classifies the book material efficiently, strewn at random have send of put, make the bookshelf become delicate setting wall again, distinctive and unconventional. The wood grain floor of brunet furniture and department of same color, unified integral style, self-discipline and solemn. The curtain that light color fastens and blue fastens downy too hard atmosphere again, make working atmosphere more lively and comfortable.
董事长办公室的书架将书籍资料高效地分类归纳,错落有致的摆放,使书架又成为精致的背景墙,独特不落俗套。深色的家具和同色系的木纹地板,统一了整体风格,自律而庄严。浅色系和蓝色系的窗帘又柔和了过于硬朗的氛围,使得工作氛围多了一丝明快与惬意。


